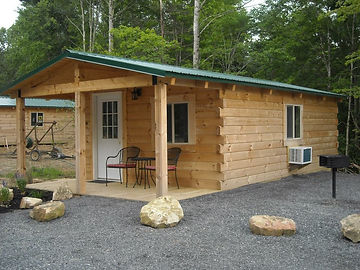top of page
Call or Text for an appointment (540) 578-1906


TRAIL CABINS
Listed by size and category.
Suggested Floor Plan · Furnishings or Fixtures Not Include.
(Unassembled )
MATERIALS LIST (unassembled & not precut)
-
4 x 8 Logs: White Pine, borate treated (for walls and gables)
-
2" T&G, #2 SPF for main roof and porch roof
-
Gasket, caulk and 9" log screws
-
Timber frame rafters & ridge beam
-
Log blocking between rafters
-
Porch plate & porch rafters
-
6 x 6 porch posts
-
Rafter collar ties
-
4 x 4 wall stiffener posts (per plan)
-
4 x 4 wall stiffener posts (per plan)
These Optional items are also available:
-
Doors, windows, rigid insulation for roof, roof sheathing, metal roof, door/window trim, railing
Call or email for current pricing.
Sizes
10' x 12'
12' x 16'
16' x 20'
12' x 22'
14' x 22'
bottom of page




